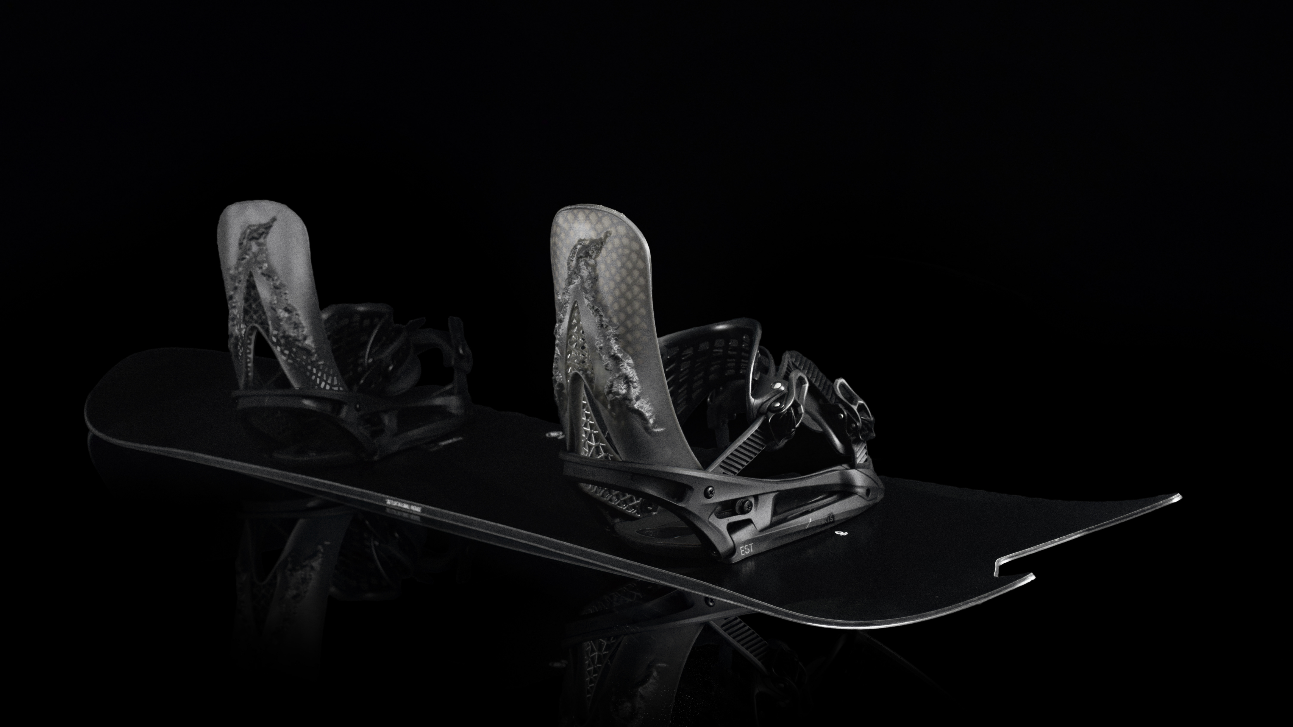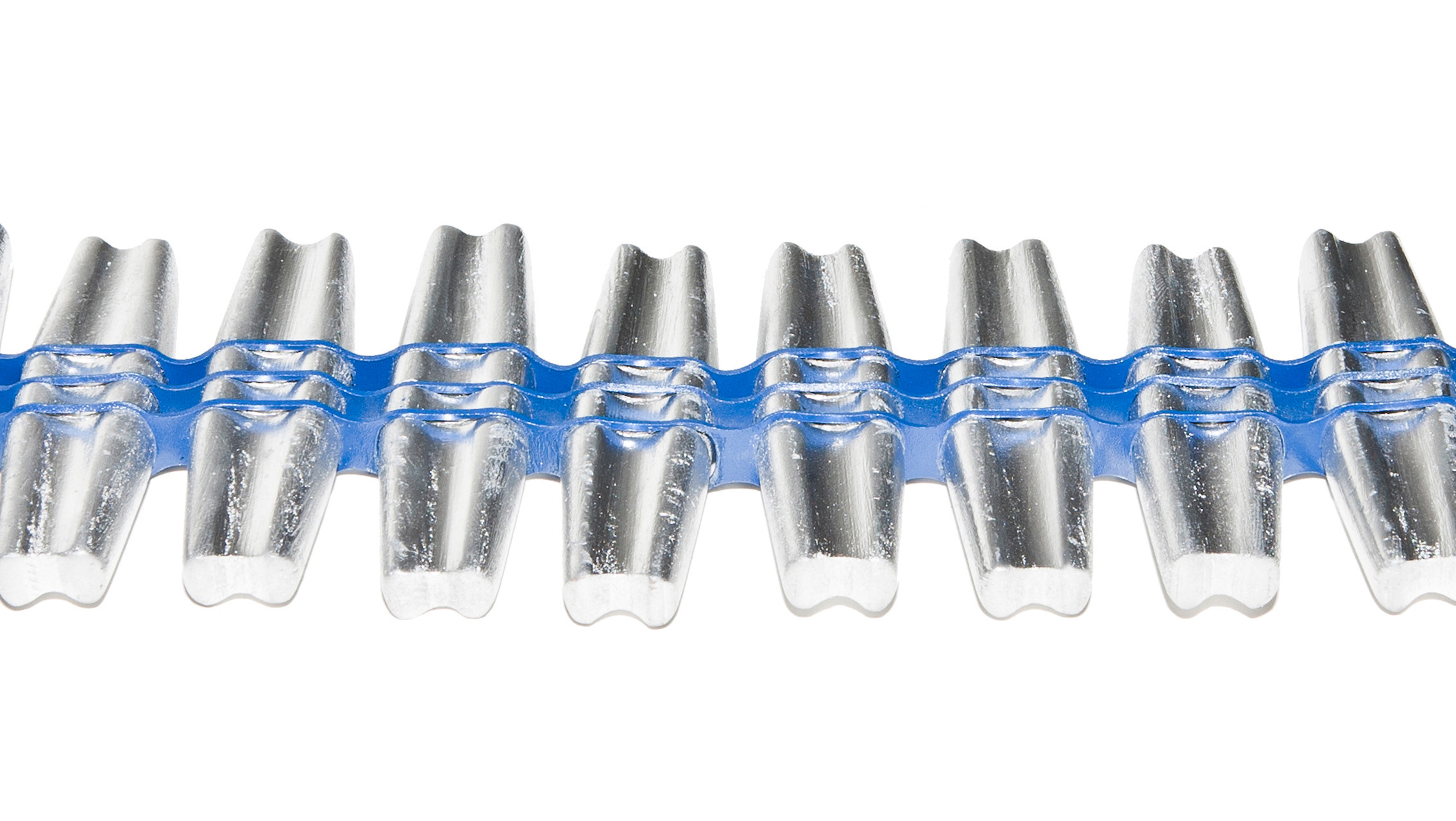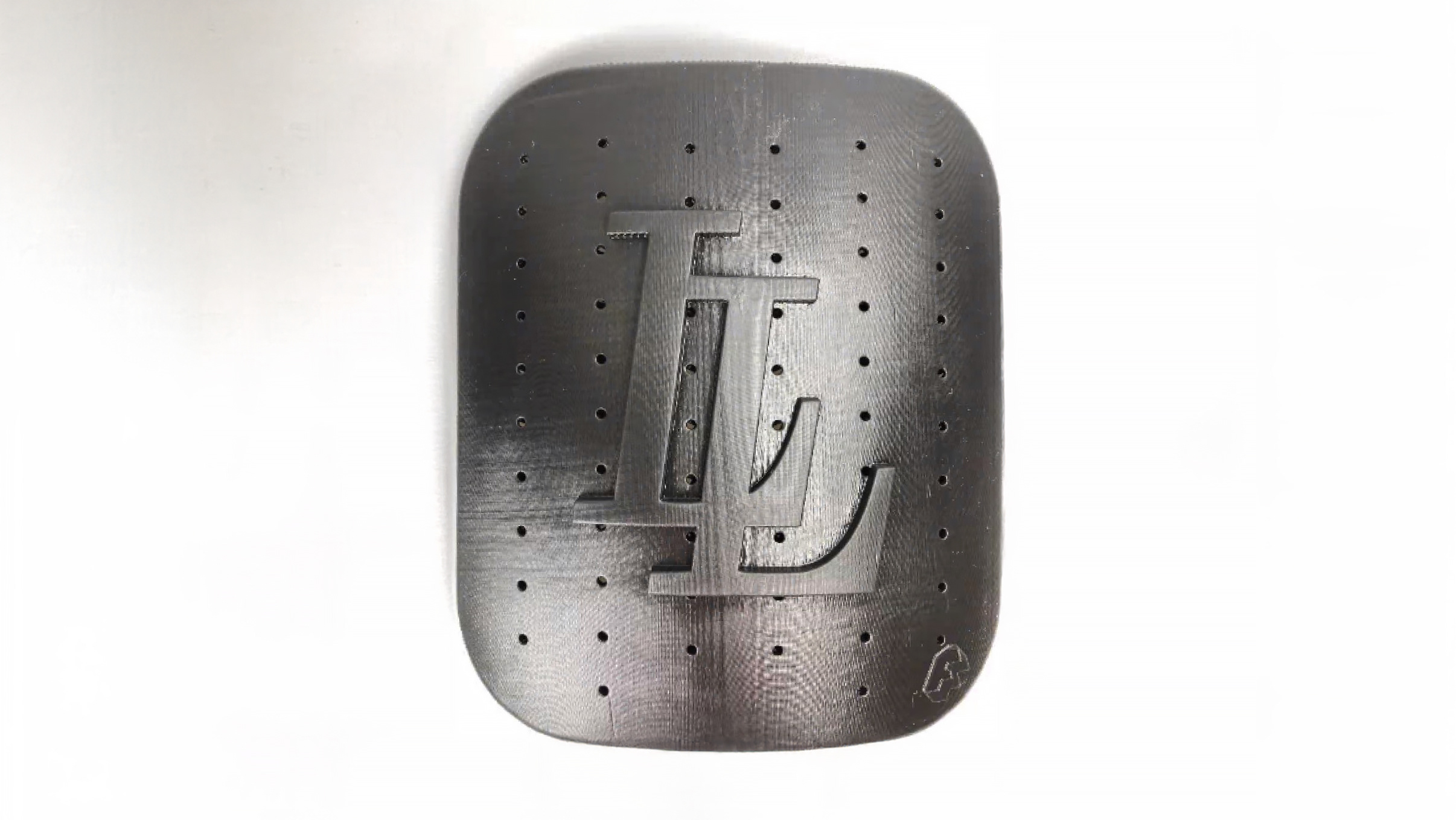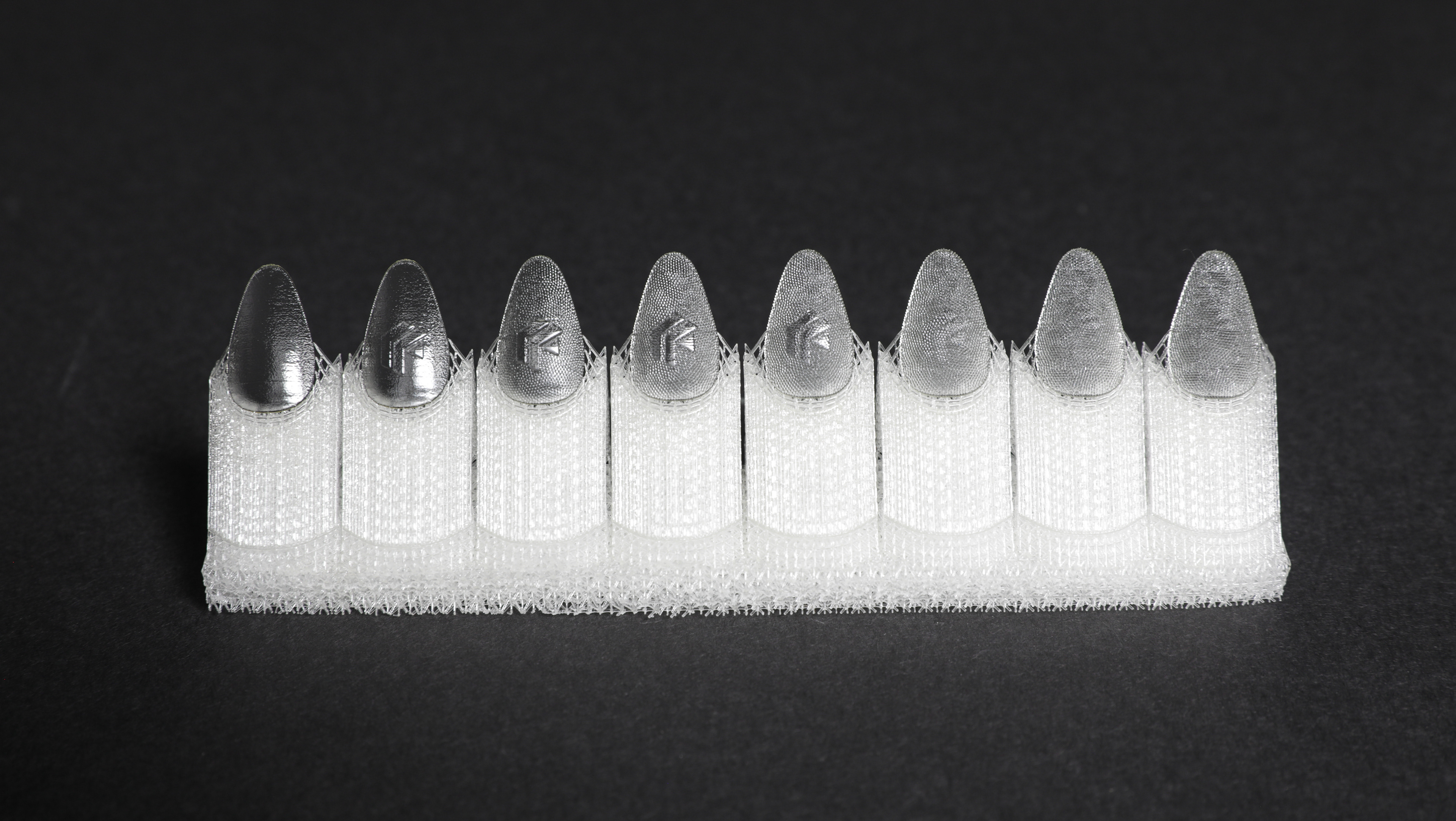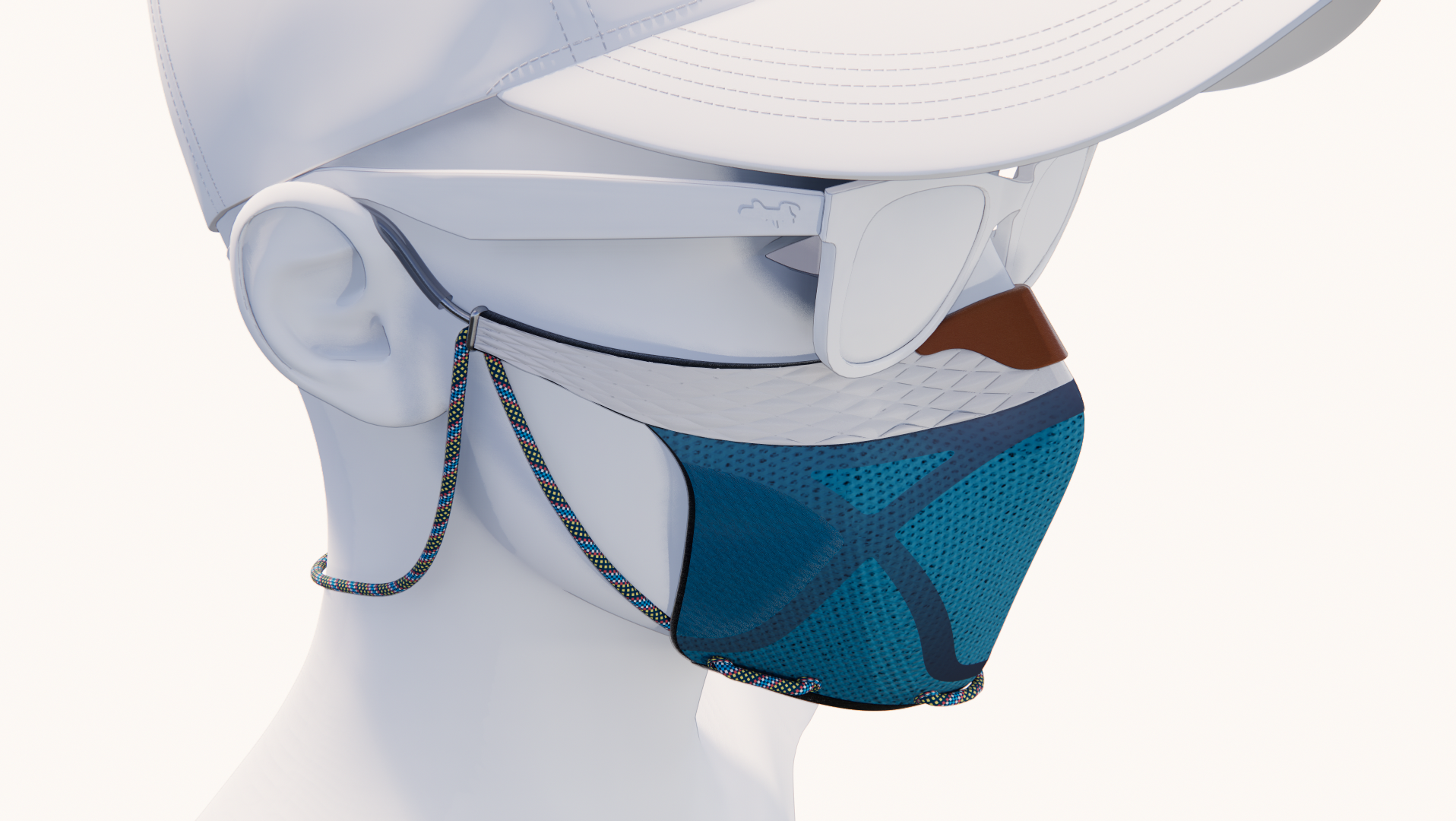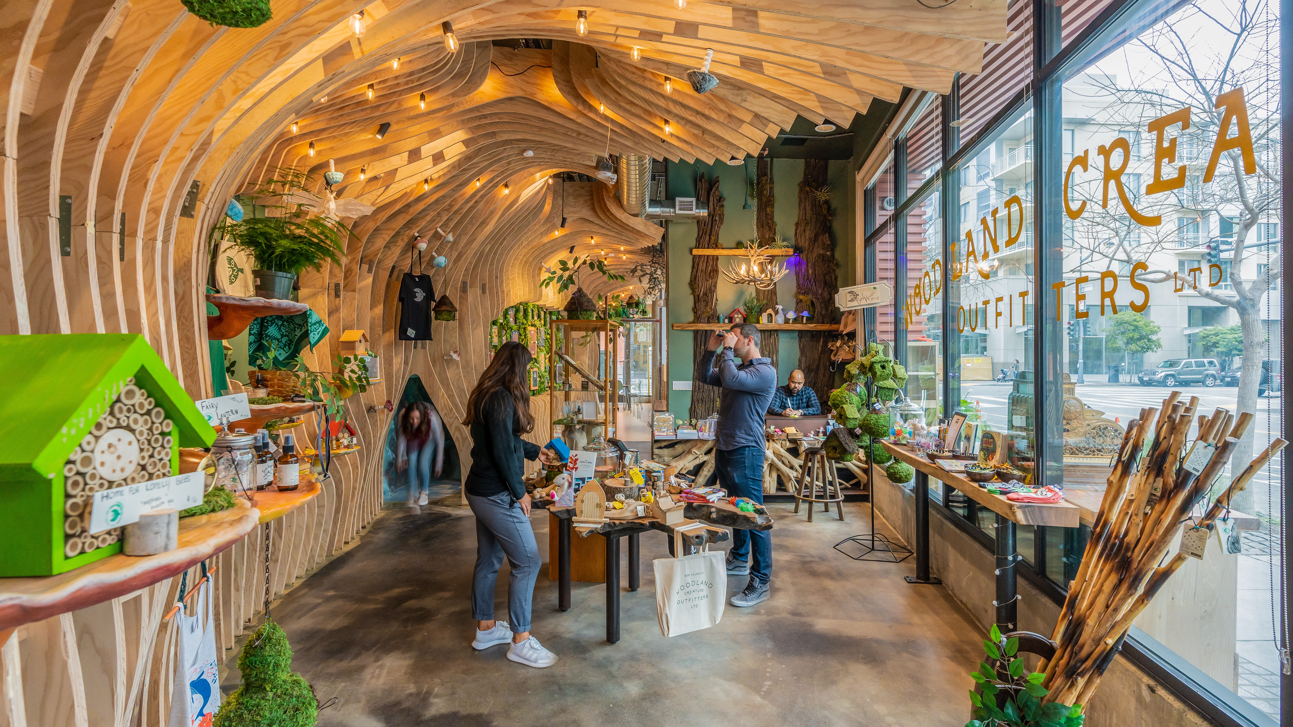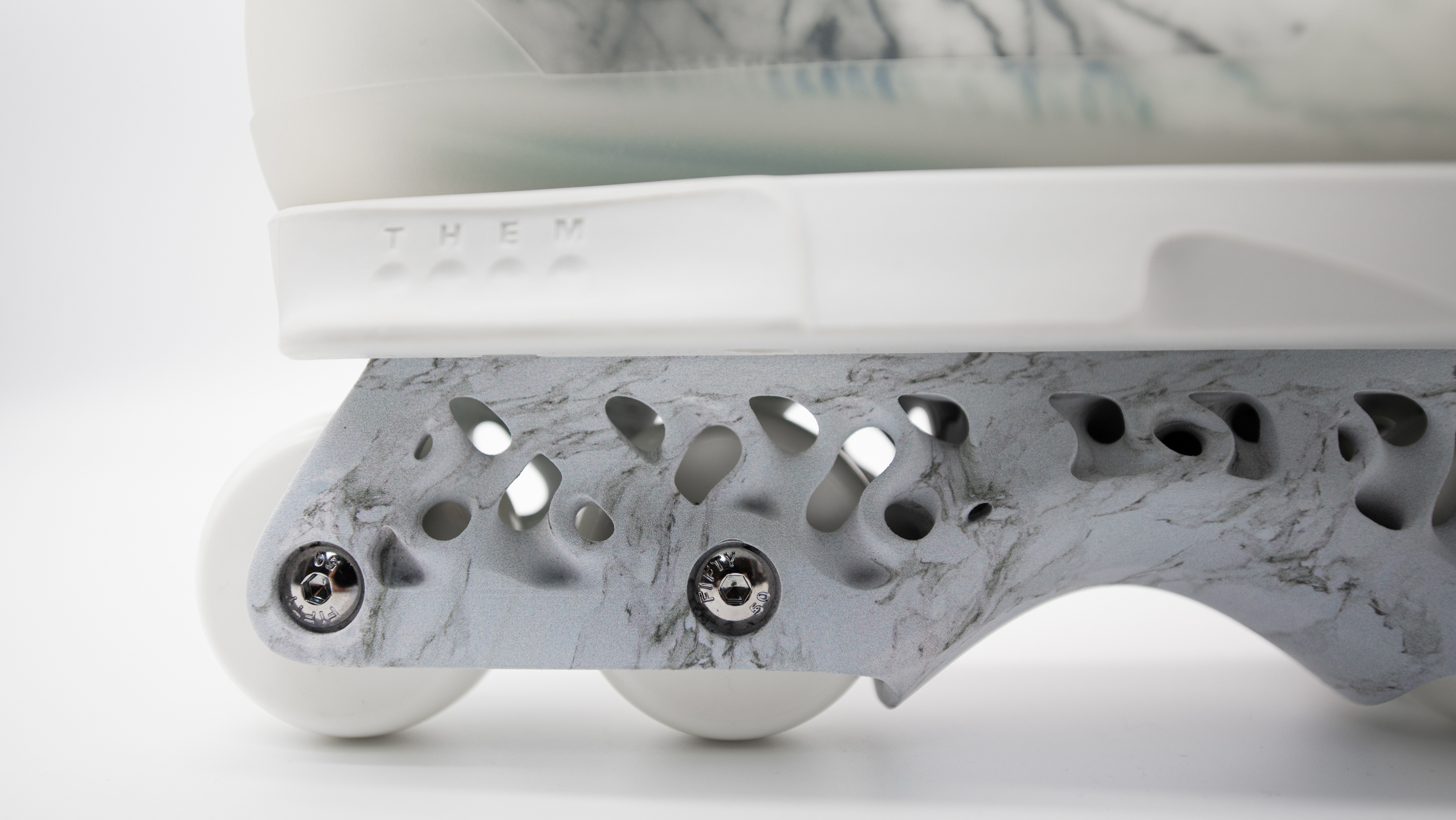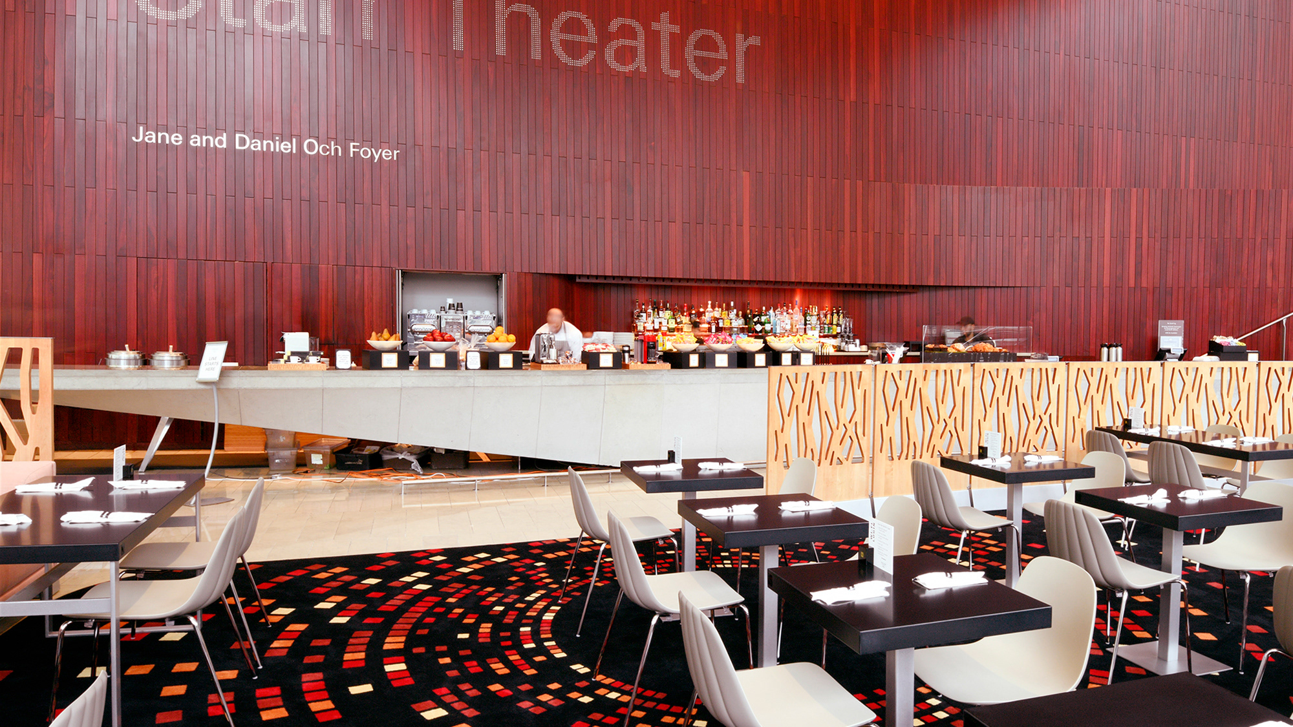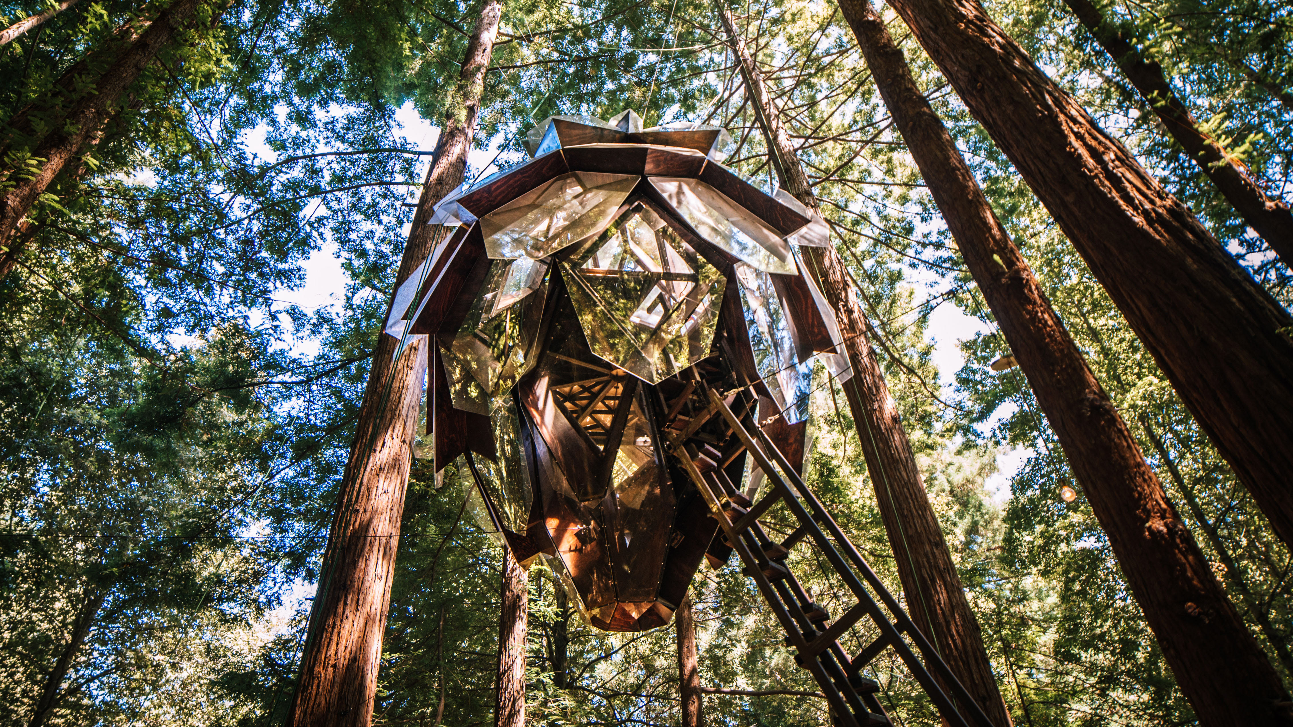Microsoft theater design with a capacity of 300 intended for mainstream product releases. The exterior incorporates unique parametric stone patterning developed using Rhino/GH that was later pushed into Revit. The specialized acoustic wood fins found at the inside perimeter of the theater are all arrayed 360 degrees to face the center for specialized acoustics performance. This 2 story, Type III-B construction incorporates over 200,000 sqft of PV & green roofs. The campus will retain 2 existing buildings throughout the full build-out. The overall 1.5m sqft site lies within a delicate wetland habitat that the design responds to through proximities and integrating native planting with passive water collection and purification.

