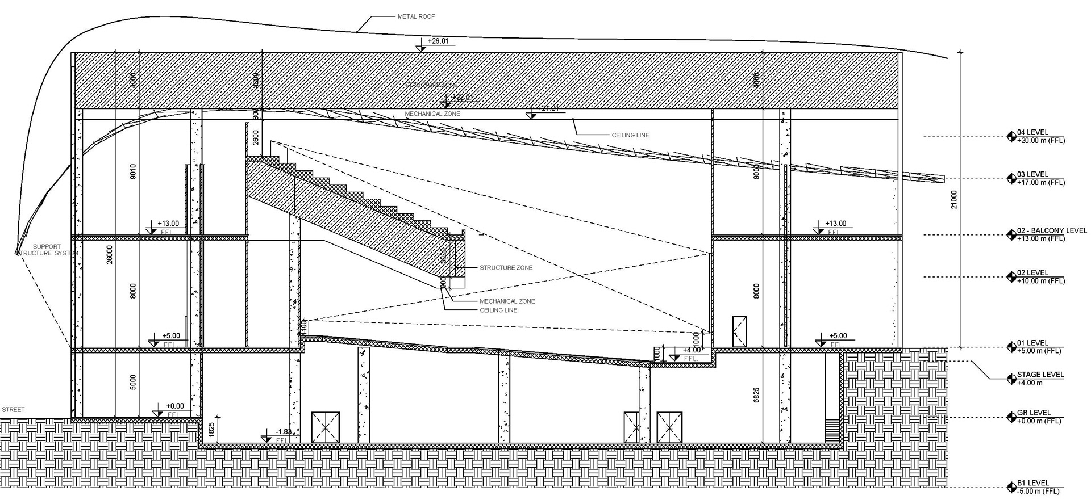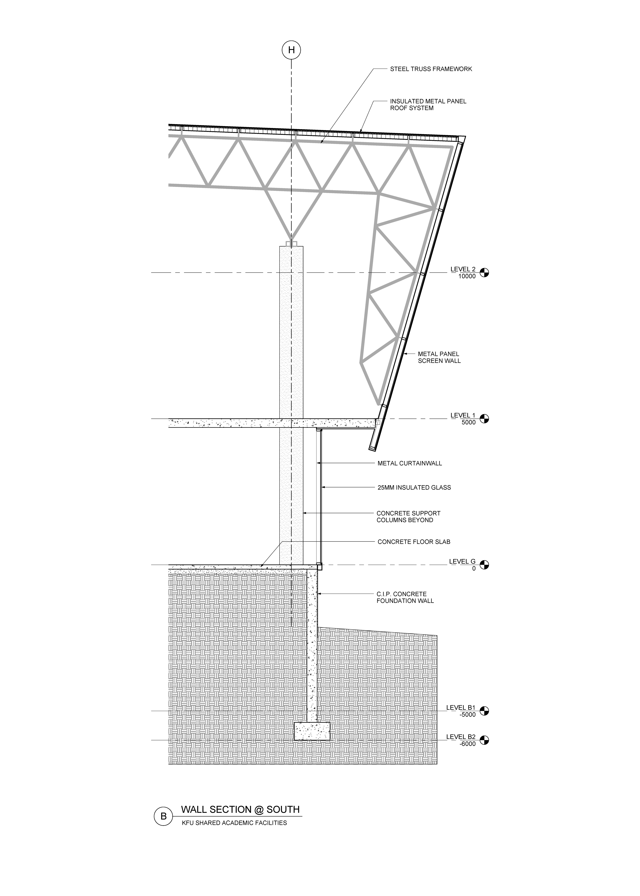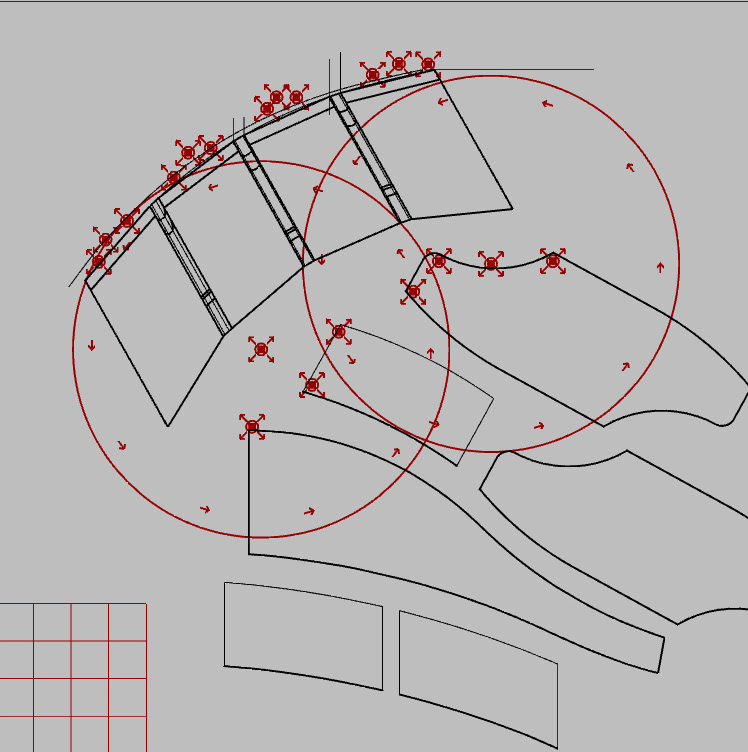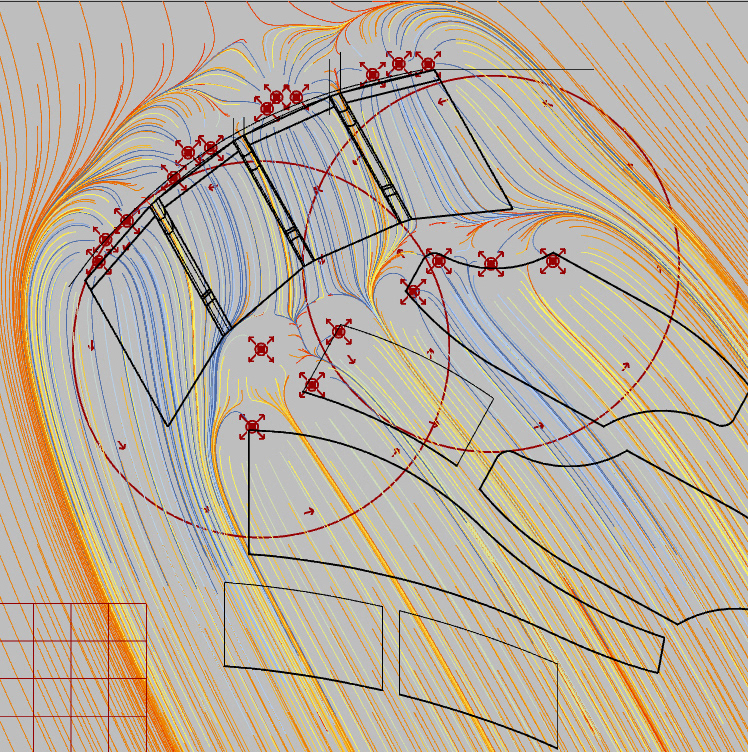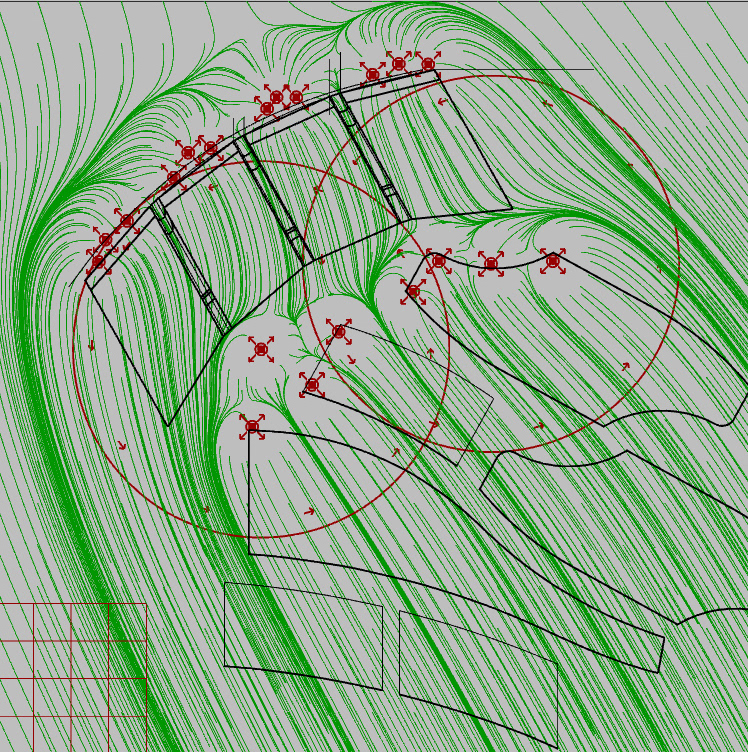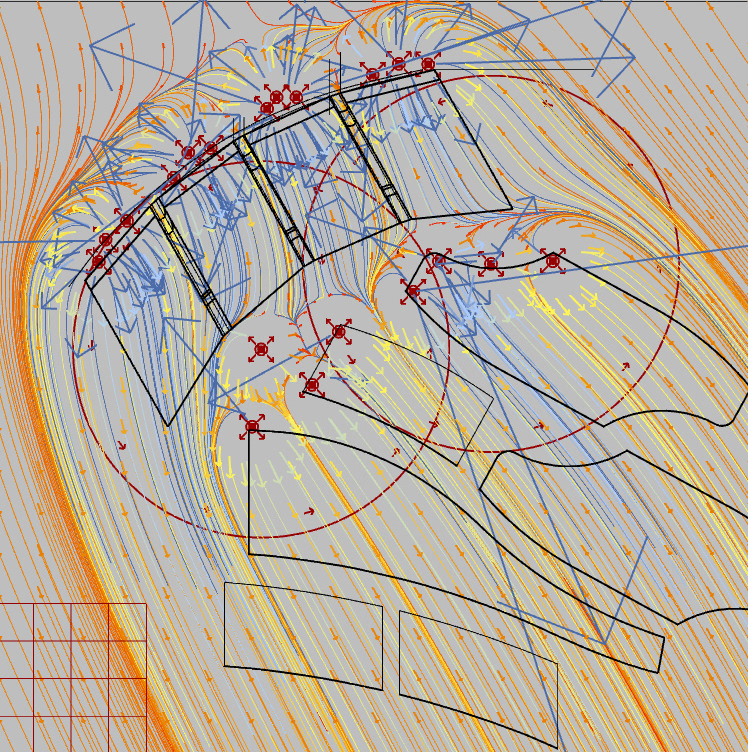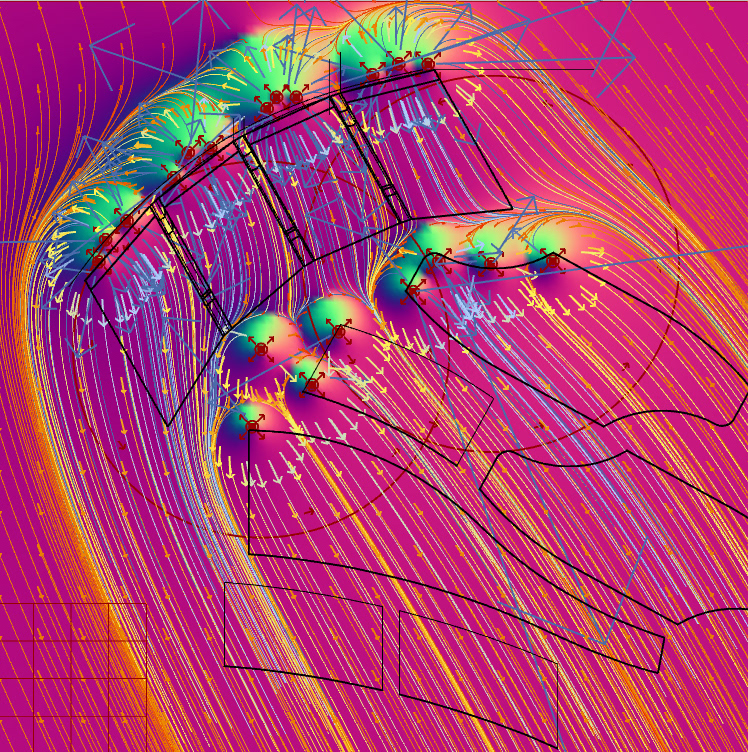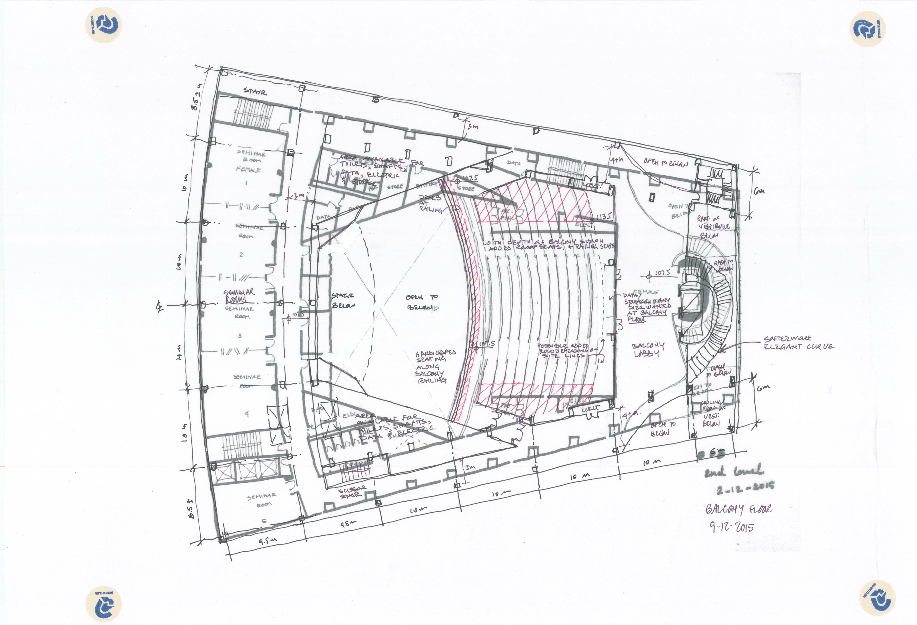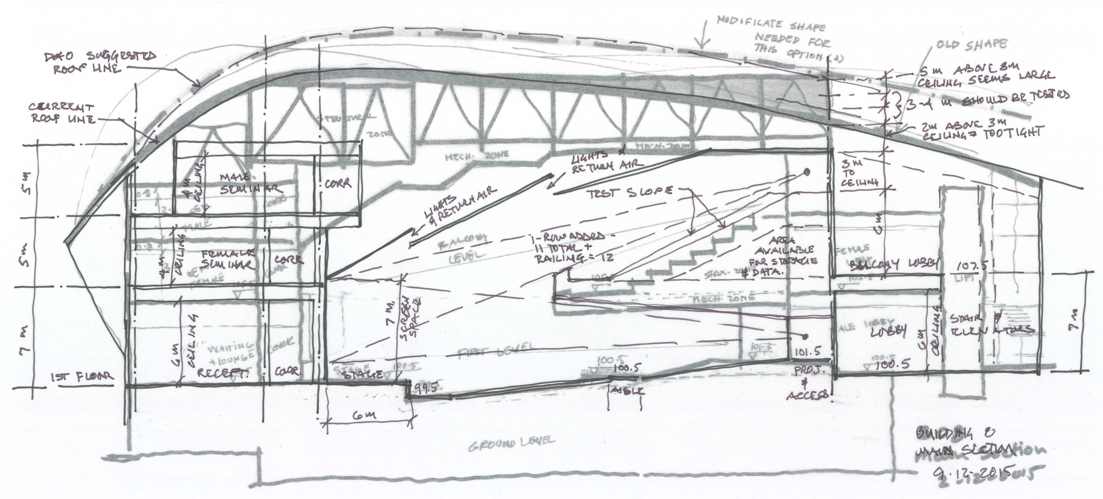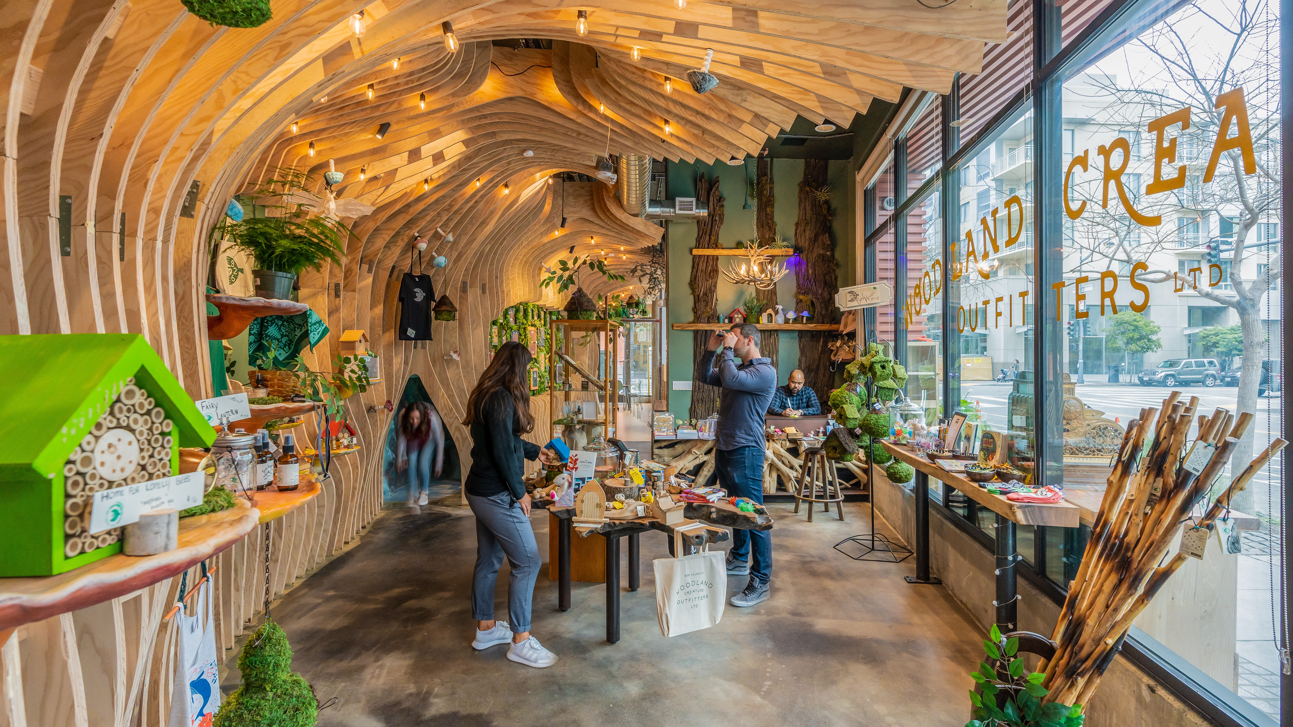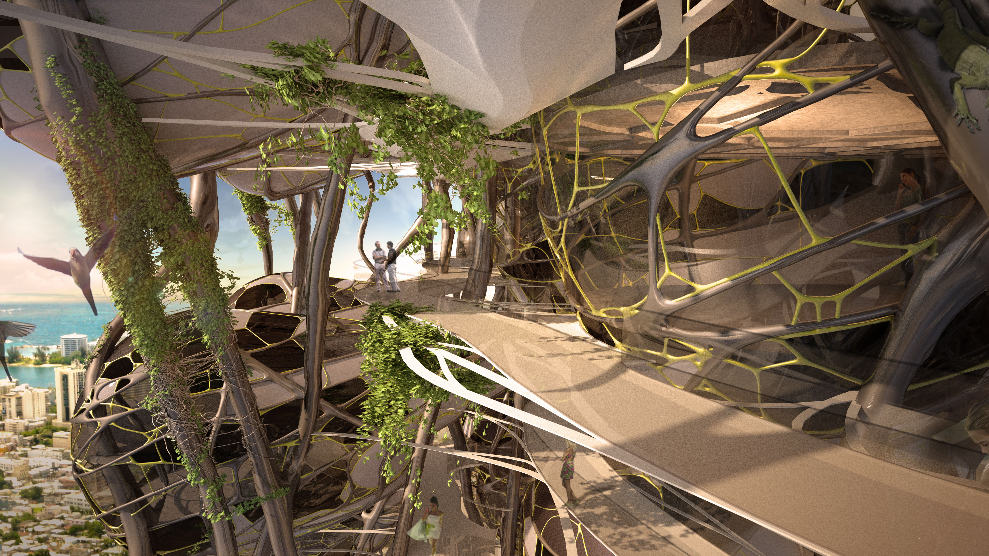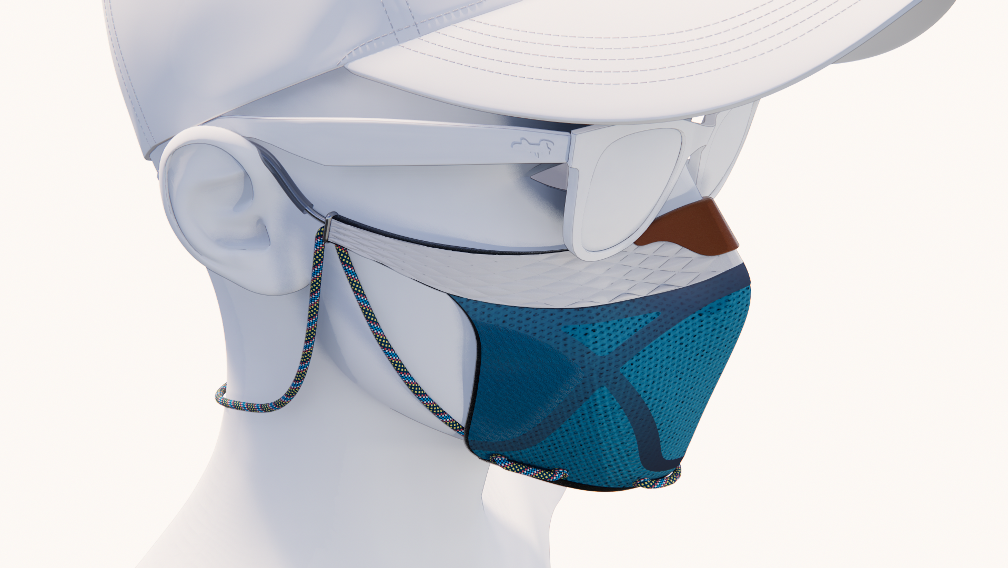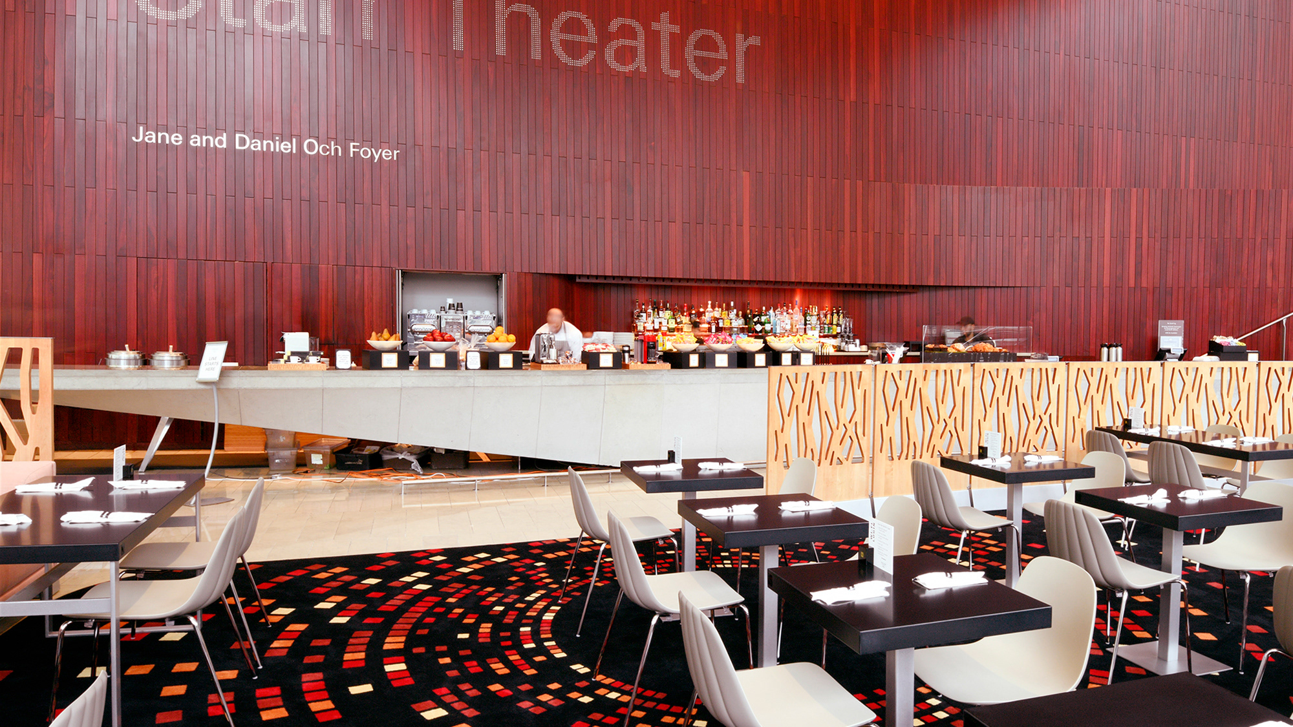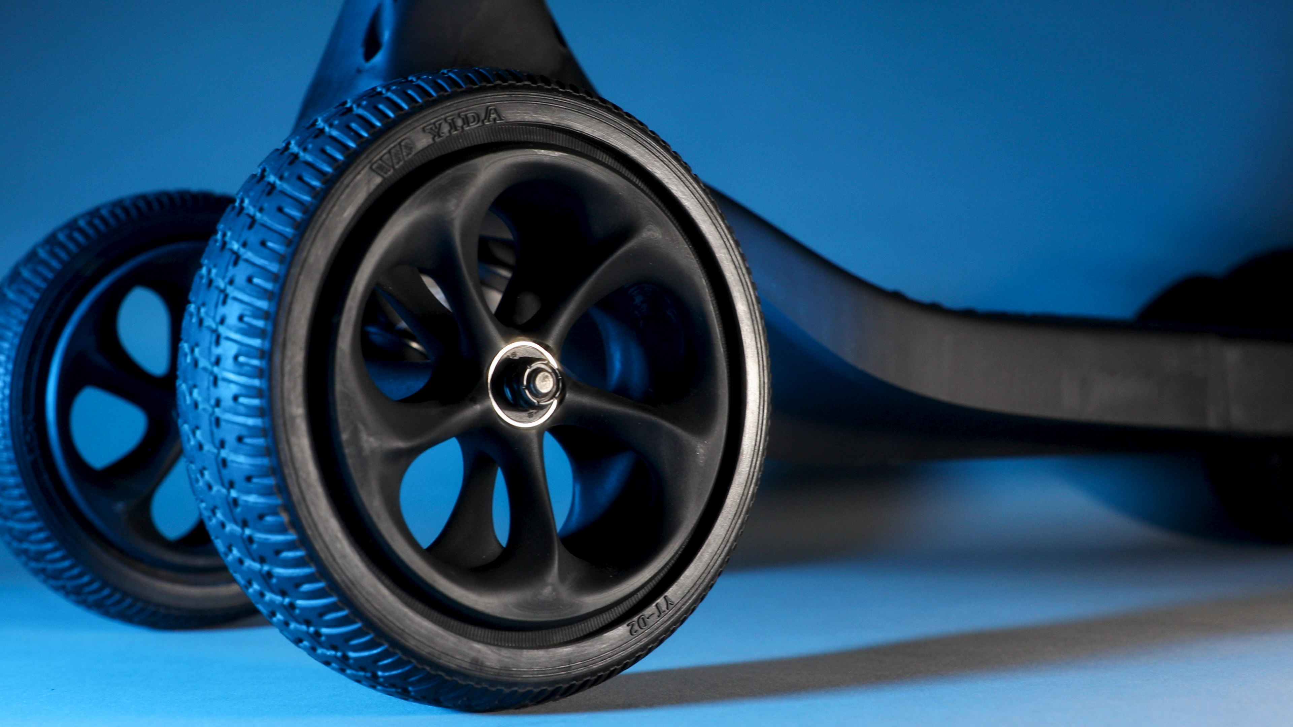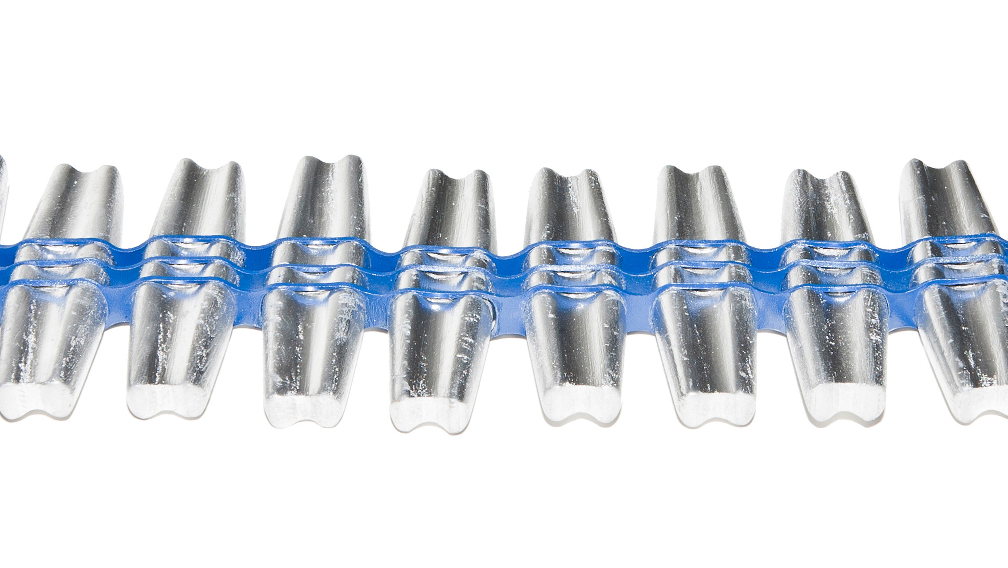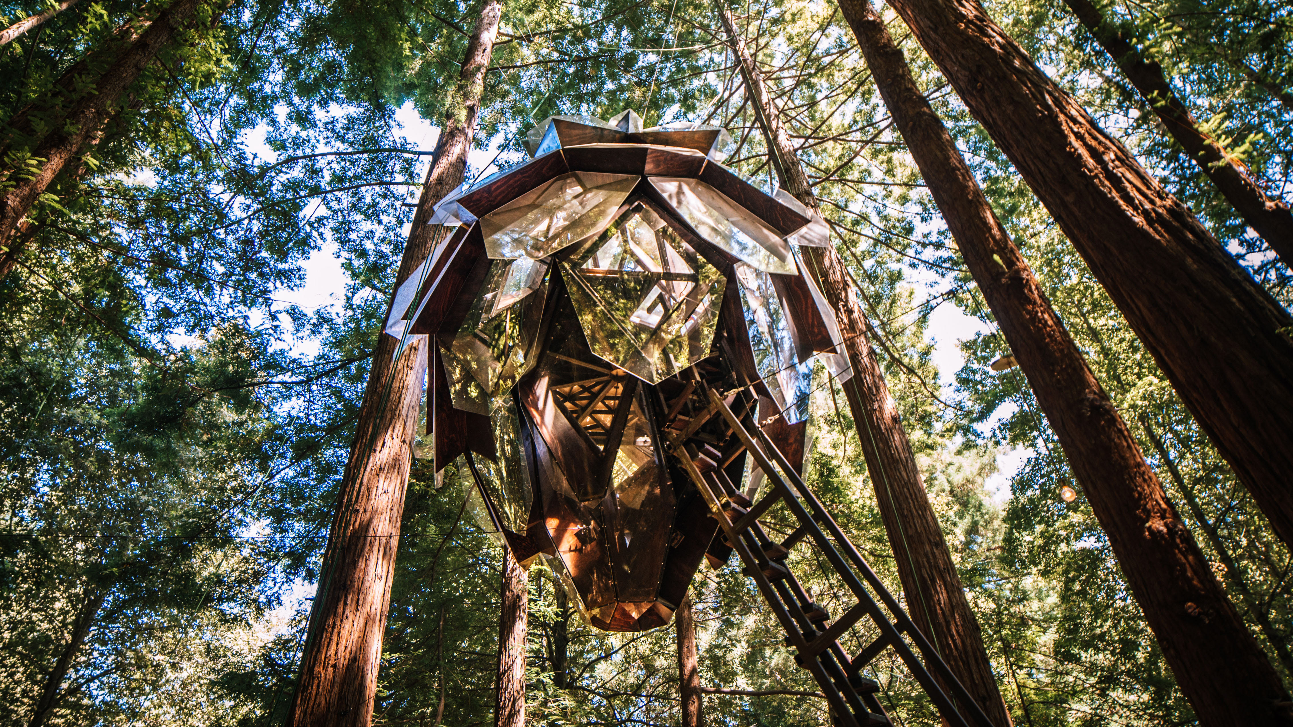King Faisal University is a large campus in Al Ahsa, Saudi Arabia comprising of four separate medical colleges. Each college includes academic buildings housing classrooms, lecture halls, and faculty offices. The design concept sprung from principles of wind erosion. Wind flow analysis of this harsh environment was simulated in order to shape the site and building massings. The parametric design of the undulating metal panel roof system was generated in Rhino/GH and later translated into Revit via Dynamo for the DD and CD phase of the project.
Protection from the heat and sand storms in this region of the world were the main concept drivers throughout all phases of design. Strategical placement of sold-faced parking garages at the northwest portion of the site was intended to alleviate the majority of the direct wind load while diverting major wind tunnels. Harnessing the wind speed and sand collection/disbursement were additional considerations inefficiencies and to have the campus looking well kept year-round. The entry plaza is cradled by the spanning canopy that connects the large auditorium with the main academic building. This piece also houses a library, gym, and cafeteria and acts as the central anchor to the site. The organic roof shape was designed to reinforce the driving concept of wind flow. Spanning over 450 meters, the entire envelope contains over 5,000 metal panels which are all integrated within the structure and mechanical system below. The main structure acts as the unifying source for the rest of the campus both in the program and in collected energy.
Process Images
